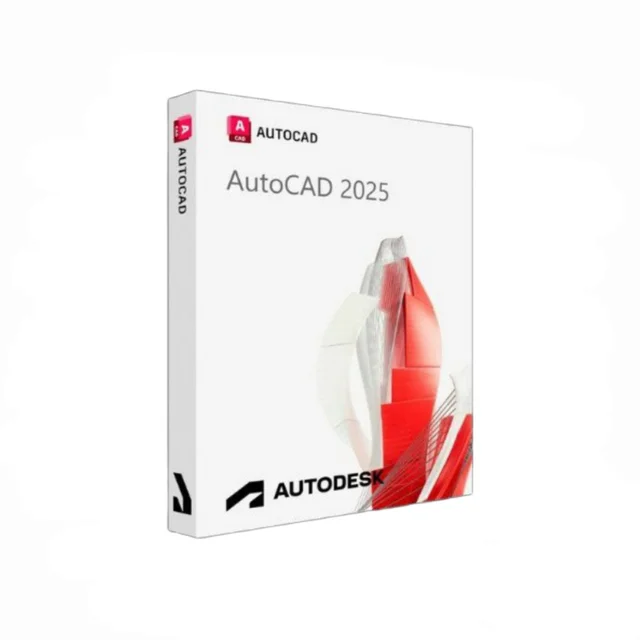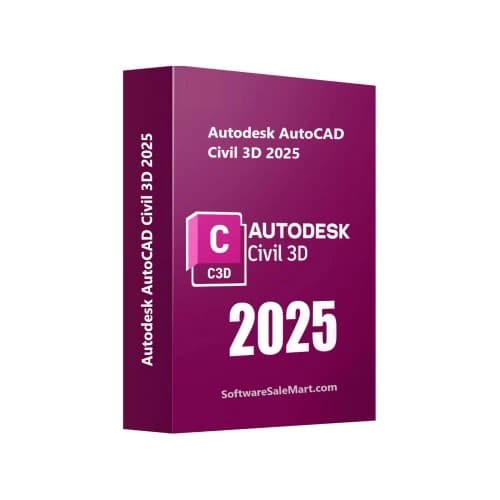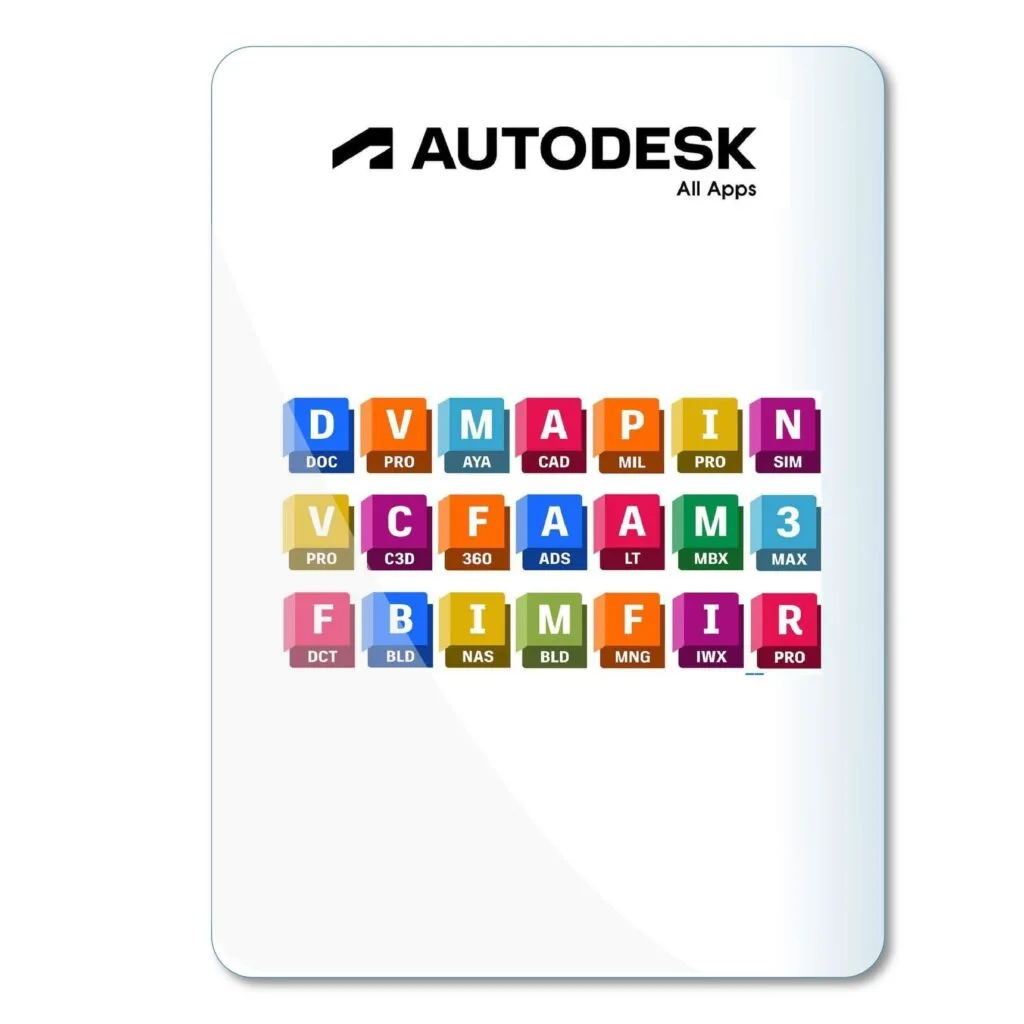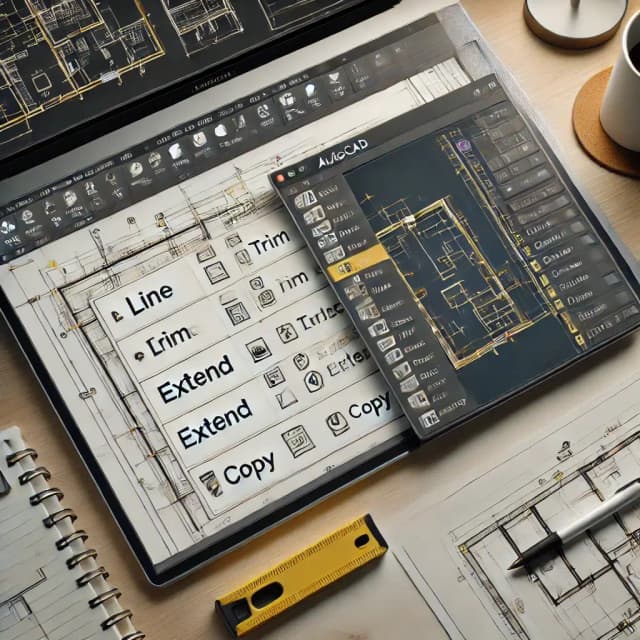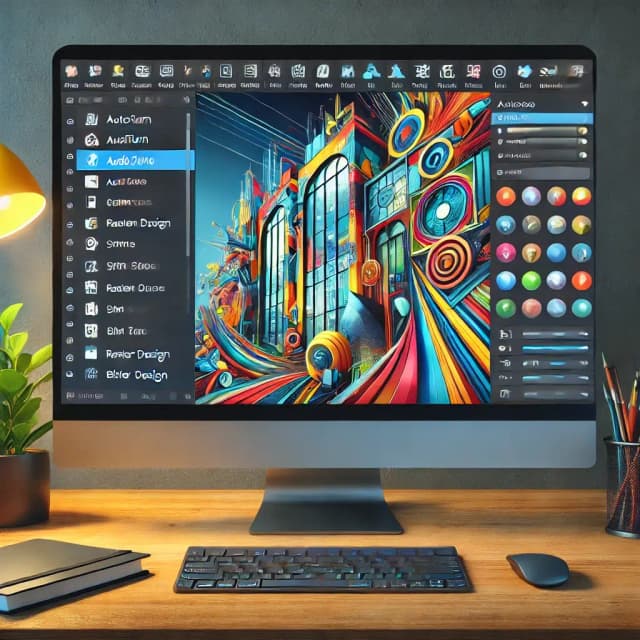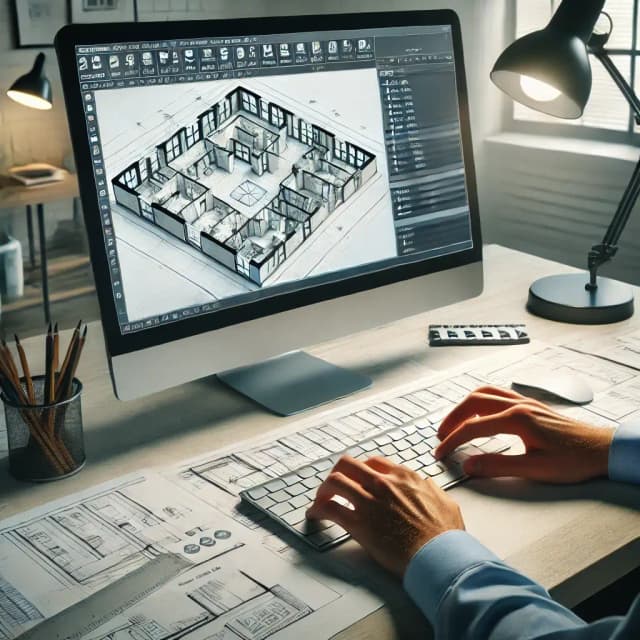Tips
Productivity
Guide
AutoCAD Guide: Essentials for Beginners & Professionals

In This Post
- Introduction to AutoCAD
- Why AutoCAD is Essential for Modern Design
- Key Features of AutoCAD
- Getting Started with AutoCAD
- Essential Commands for Beginners
- Advanced Techniques and Tips for Professionals
- Enhancing Productivity with Custom Tools
- Common Challenges and How to Overcome Them
- Future of AutoCAD and Industry Trends
Introduction to AutoCAD
AutoCAD by Autodesk is a powerful computer-aided design system that revolutionized the way architects, engineers, and designers develop and manage projects. With its comprehensive set of tools, AutoCAD enables professionals to create 2D and 3D models with precision previously unavailable. Throughout this guide, we’ll explore AutoCAD basics, key features, and how the software supports design improvements across all experience levels.
Why AutoCAD is Essential for Modern Design
AutoCAD has become an industry staple due to its versatility and ability to handle complex projects. From architectural blueprints to engineering diagrams, AutoCAD supports a range of applications, providing precision, scalability, and seamless integration with other software. Its compatibility with various file formats ensures smooth collaboration, enhancing productivity and reducing errors. For more insights, check out our article on the ten essential AutoCAD commands every designer should know.
Key Features of AutoCAD
One standout feature of AutoCAD is its comprehensive set of drafting tools that allows for detailed designs. The software supports 2D and 3D modeling, offering users the flexibility to visualize designs from multiple perspectives. Notable features include dynamic blocks, layers, and a customizable interface that enhances individual workflows. Additionally, advanced rendering options help in creating realistic visualizations, essential for presentations and client approvals.
Getting Started with AutoCAD
For beginners, getting started with AutoCAD can seem daunting, but mastering basics like the user interface, command line, and drawing tools provides a strong foundation. Beginning with simple projects like floor plans or mechanical parts can help users understand core functions. Additionally, online tutorials and community forums offer step-by-step guidance and insights into best practices.
Essential Commands for Beginners
Learning essential AutoCAD commands is critical for beginners to operate the software effectively. Commands like LINE, TRIM, and OFFSET are the building blocks of CAD design, allowing users to create precise lines, adjust dimensions, and align elements. For a complete list of must-know commands, explore our post on the ten essential AutoCAD commands every designer should know.
Advanced Techniques and Tips for Professionals
For experienced users, AutoCAD offers numerous advanced techniques to streamline the design process. Customizing commands, mastering layers, and utilizing dynamic blocks can save time and reduce errors. AutoLISP, a programming language in AutoCAD, enables professionals to automate tasks, enhancing productivity. For more in-depth tips, see our guide on advanced techniques for AutoCAD professionals.
Enhancing Productivity with Custom Tools
Custom tools in AutoCAD, such as palettes, custom toolbars, and scripts, allow users to personalize workflows. These customizations can improve productivity by providing quick access to frequently used tools and automating repetitive tasks. For further strategies to streamline workflows, read our article on seven expert tips to improve your design workflow.
Common Challenges and How to Overcome Them
AutoCAD users face challenges like mastering the command line interface and handling large files that slow performance. Troubleshooting common issues, such as corrupted files and memory management, can improve efficiency. Autodesk’s support and forums provide solutions to many challenges faced by both new and advanced users, helping streamline design processes.
Future of AutoCAD and Industry Trends
AutoCAD continually evolves with new features, such as AI-driven tools, cloud collaboration, and mobile integration, to meet modern demands. With increasing emphasis on efficiency and sustainability, AutoCAD's updates keep it relevant in a competitive industry. Staying current with trends and feature updates is essential for designers looking to maintain an edge in the field.
Conclusion
Mastering AutoCAD’s features, from essential commands to advanced techniques, can enhance design workflows for beginners and professionals alike. By integrating productivity tips and overcoming common challenges, users can harness the full potential of AutoCAD. With continual learning and adaptation to industry trends, designers can stay competitive and create more impactful, accurate designs.


