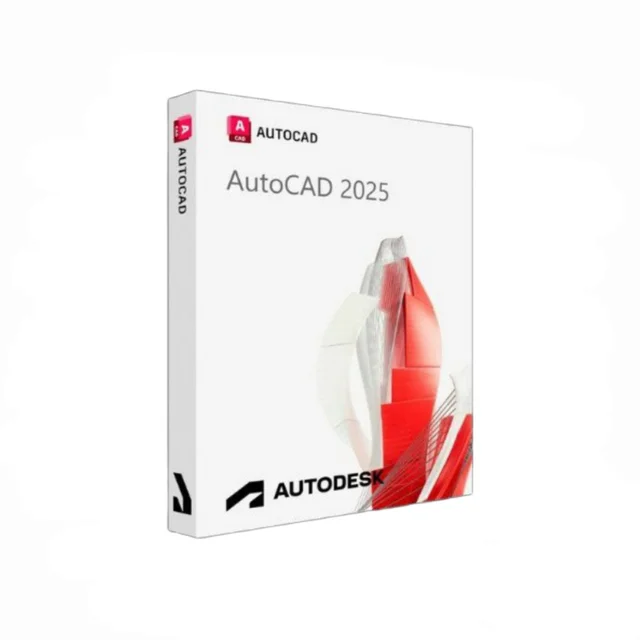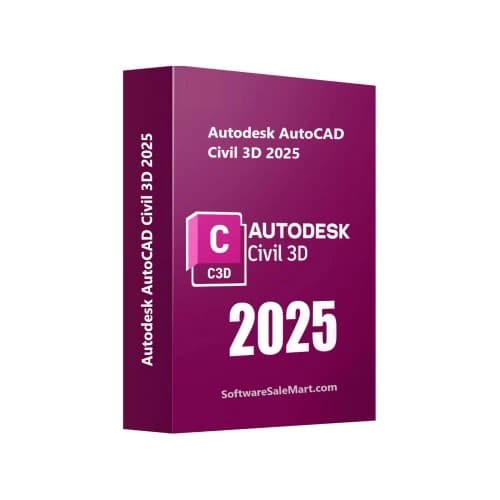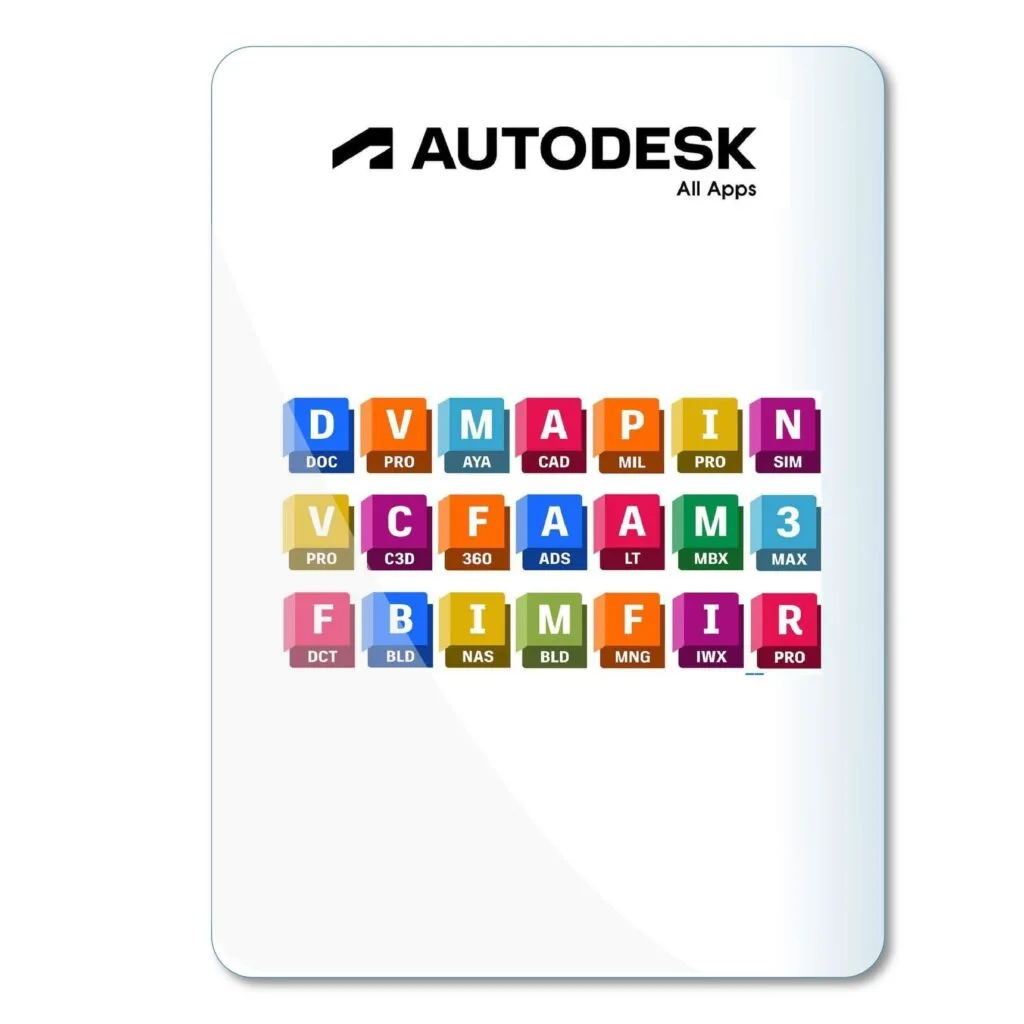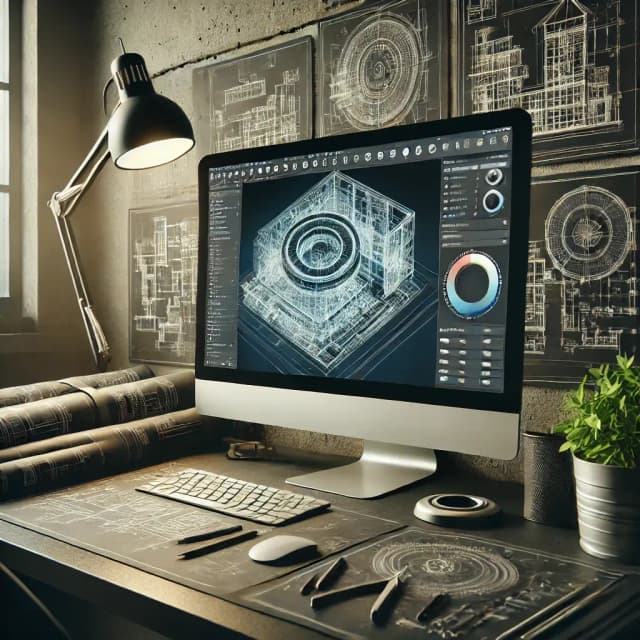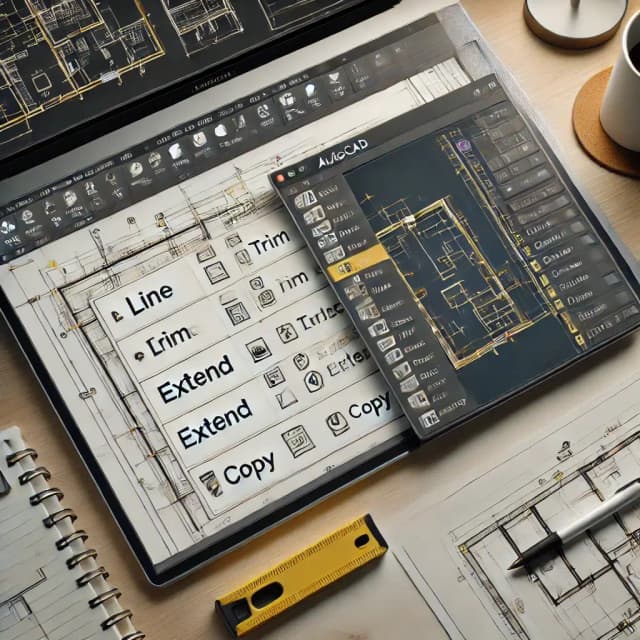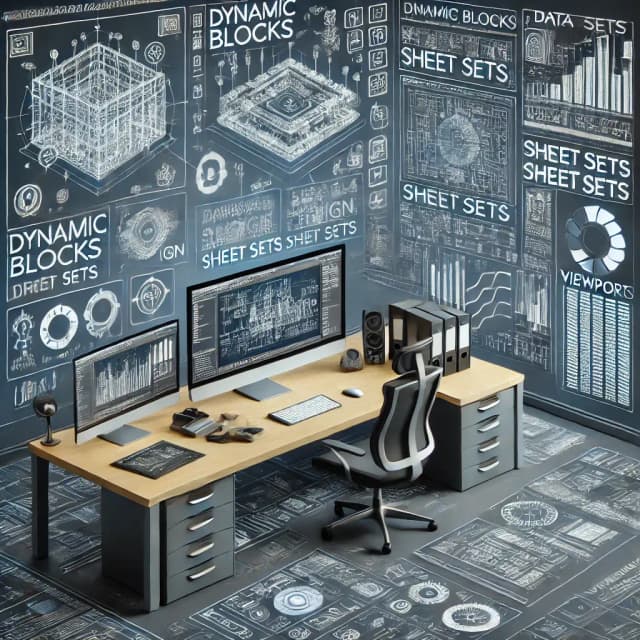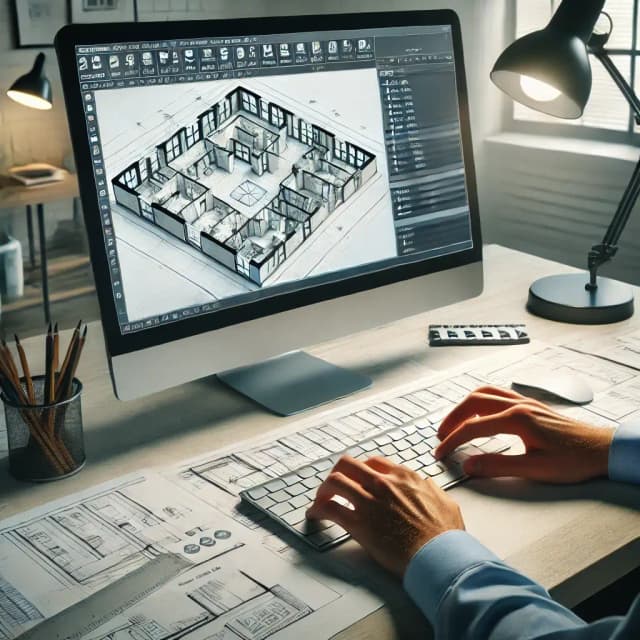AutoCAD Commands
AutoCAD Training
10 Essential AutoCAD Commands Every Designer Should Know
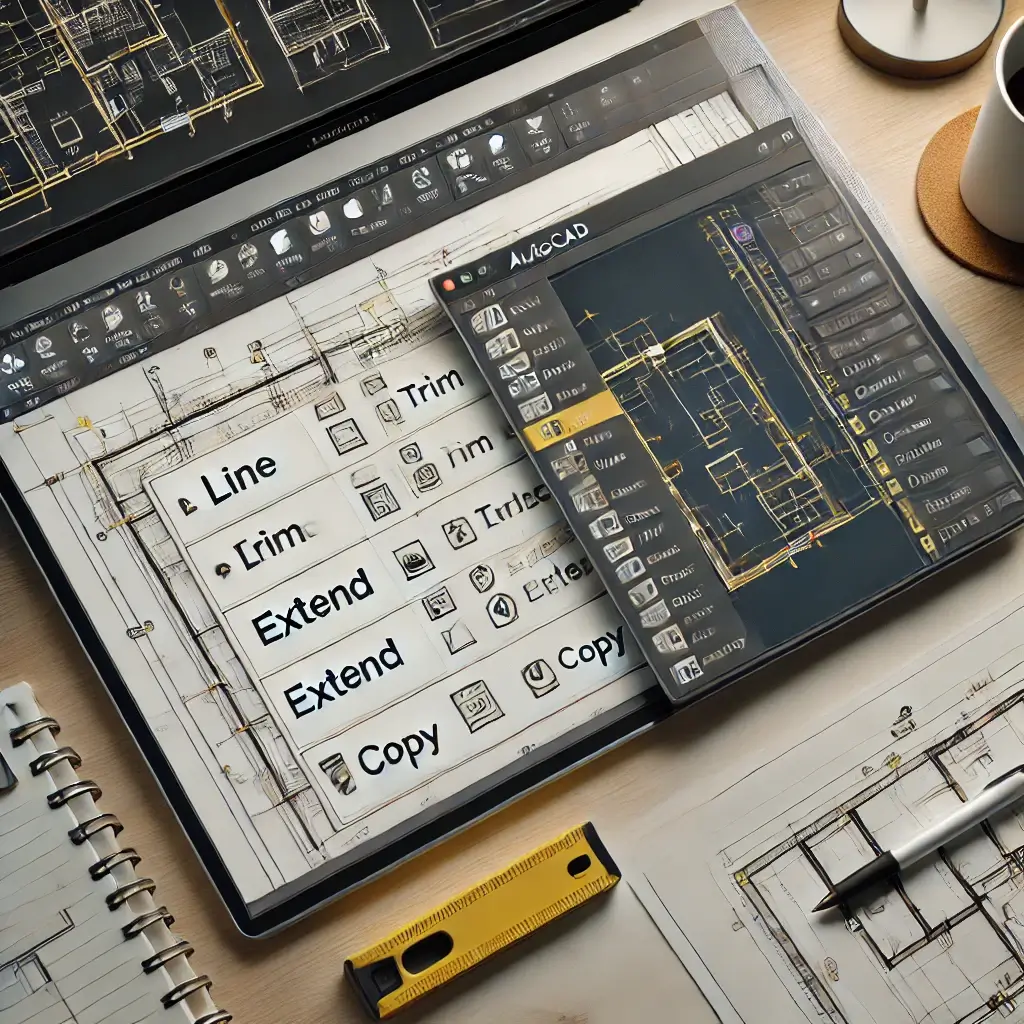
In This Post
Introduction
AutoCAD is a powerful tool that offers a plethora of commands to streamline the design process for architects, engineers, and designers. However, knowing which commands to prioritize can make a significant difference in productivity and efficiency. This article highlights the top 10 essential AutoCAD commands that every designer should master for faster and more accurate project execution. For a deeper understanding of AutoCAD’s features and workflow tips, check out our comprehensive guide for beginners and professionals.
The Importance of Mastering Commands in AutoCAD
Understanding and mastering AutoCAD commands is crucial for maximizing the software's potential. These commands allow designers to perform tasks more efficiently, from basic drawing functions to complex 3D modeling. By familiarizing yourself with these essential commands, you can improve your workflow, reduce errors, and enhance the overall quality of your designs.
Command #1 - LINE
The LINE command is one of the most fundamental in AutoCAD, allowing users to draw straight lines between two points. It forms the basis for most design elements, whether you’re creating floor plans, mechanical parts, or circuit diagrams. Understanding how to use the LINE command efficiently is essential for any AutoCAD user.
Command #2 - TRIM
The TRIM command is a powerful editing tool that allows users to cut away unwanted parts of an object. This is particularly useful when dealing with complex drawings that require precise trimming to ensure accuracy and clarity. Learning to use TRIM effectively can save time and enhance the neatness of your drawings.
Command #3 - EXTEND
EXTEND is the counterpart of the TRIM command, enabling users to lengthen a line to meet another object. This command is invaluable when creating clean, connected lines and shapes in both 2D and 3D designs. Mastering EXTEND can significantly improve the accuracy of your designs.
Command #4 - COPY
The COPY command allows designers to duplicate objects and place them at a different location in the drawing. This is extremely useful for creating repetitive elements, such as furniture in a floor plan or multiple machine parts in an assembly. Understanding how to use COPY effectively helps in maintaining uniformity and saving time.
Command #5 - OFFSET
OFFSET is a versatile command that enables users to create parallel lines or curves at specified distances from the original. This command is particularly useful for creating evenly spaced designs, such as walls in a floor plan or contour lines in landscape projects. Mastering OFFSET can greatly improve efficiency in creating detailed layouts.
Command #6 - MIRROR
The MIRROR command allows users to create symmetrical copies of objects by reflecting them across a specified axis. This is especially helpful in designs that require symmetry, such as mechanical parts or architectural layouts. Knowing how to use MIRROR can save time and ensure balanced, symmetrical designs.
Command #7 - ARRAY
ARRAY creates multiple copies of an object in a pattern, whether in rows, columns, or circular arrangements. This command is beneficial when designing repetitive structures, like seating arrangements or multiple fixtures. Mastering ARRAY enhances productivity by allowing users to quickly populate a design with uniform elements.
Command #8 - FILLET
The FILLET command lets users create rounded corners where two lines meet, adding smooth transitions between edges. This is particularly useful in both architectural and mechanical designs, where rounded edges are required for aesthetics or safety. Understanding FILLET can improve the professional look of your designs.
Command #9 - CHAMFER
CHAMFER is similar to FILLET but creates beveled edges instead of rounded ones. This command is useful in mechanical design, where chamfered edges are often required for part assembly or stress relief. Mastering CHAMFER allows designers to add a level of detail that enhances functionality and aesthetics.
Command #10 - DIMENSION
DIMENSION is a critical command that adds measurements to drawings, ensuring clarity and accuracy. Whether you’re designing for architecture, engineering, or manufacturing, adding dimensions is essential for effective communication. By mastering DIMENSION, designers can improve the readability and accuracy of their work.
Other Essential Commands
In addition to these top 10 commands, there are many other tools like ZOOM, MOVE, and SCALE that enhance precision and flexibility in AutoCAD. For more tips on refining your skills, check out our article on seven expert tips to improve your design workflow.
Conclusion
Mastering these essential AutoCAD commands is key to optimizing your workflow and improving your designs. Whether you’re a beginner or an experienced user, learning these commands will significantly enhance your efficiency. For more advanced tips and techniques, consider reading our article on advanced techniques for AutoCAD professionals. With consistent practice and exploration of AutoCAD’s features, you’ll be well-equipped to tackle any design challenge.


