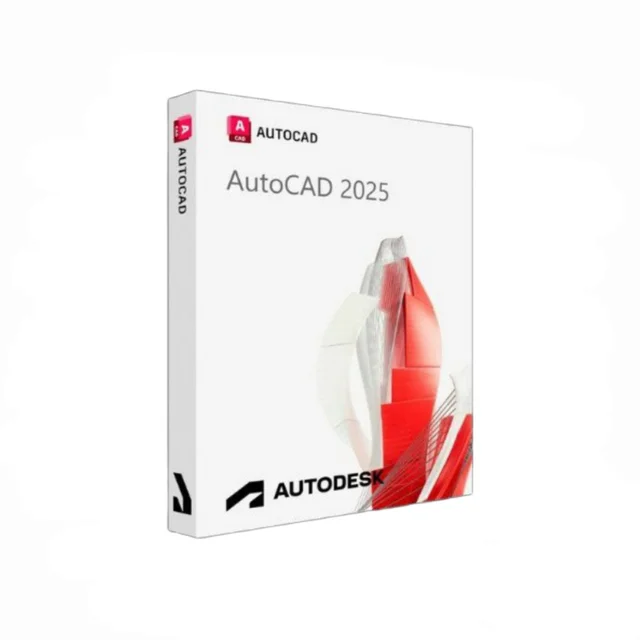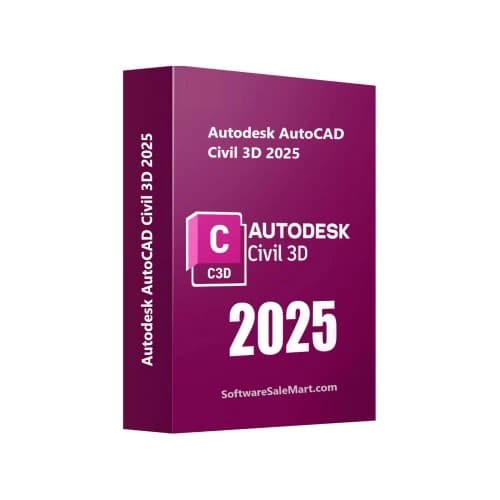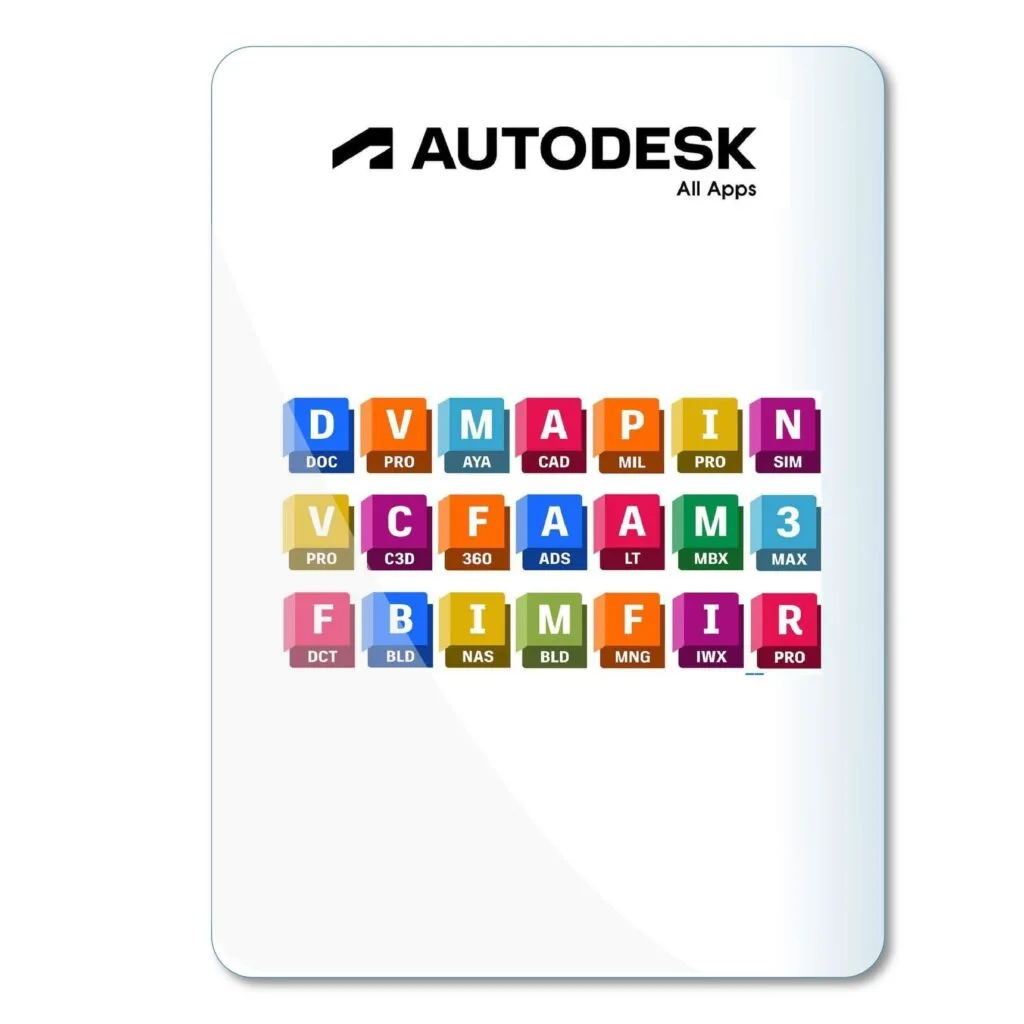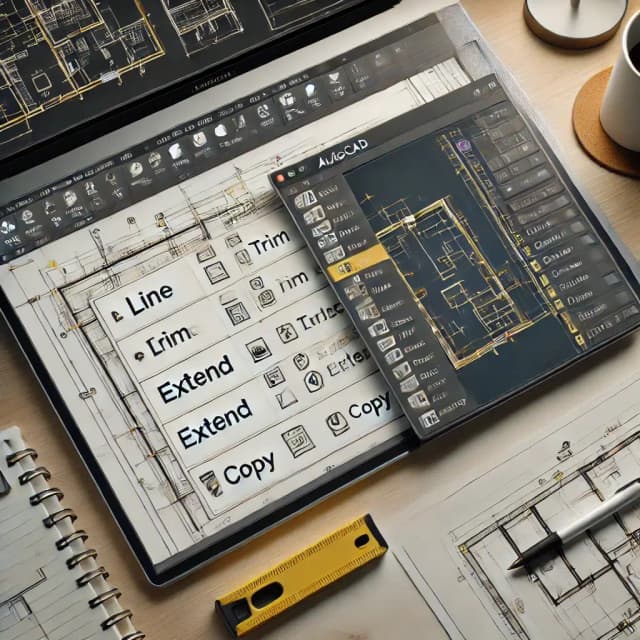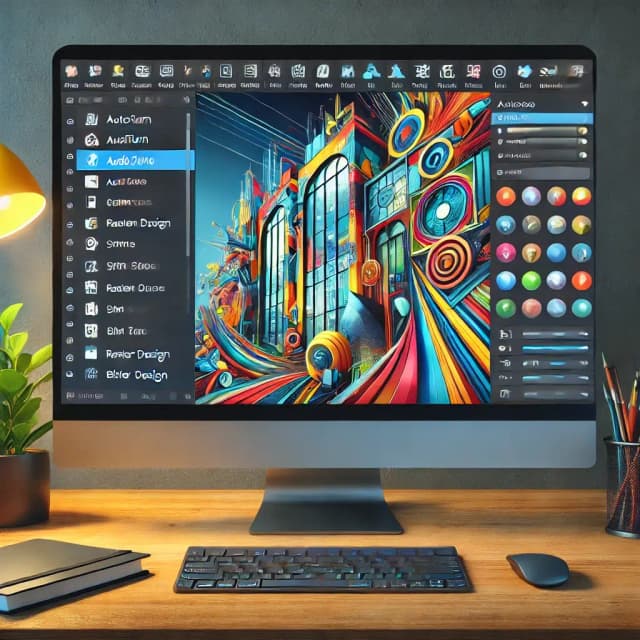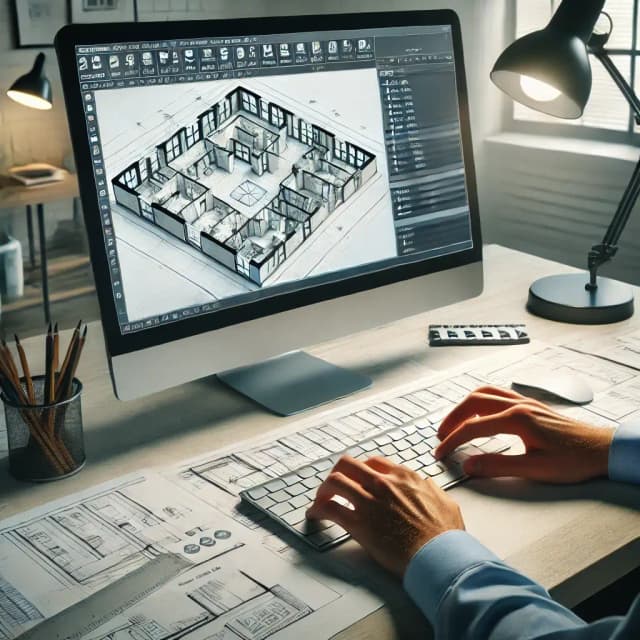AutoCADTips
CADDesign
7 Expert Tips to Improve Your AutoCAD Design

In This Post
- Introduction
- 1. Utilize Dynamic Blocks for Flexible Design
- 2. Leverage the Power of Xrefs for Collaborative Projects
- 3. Master Layer Management for Better Organization
- 4. Automate Tasks with AutoLISP and Scripts
- 5. Set Up Templates for Consistent Results
- 6. Take Advantage of the Parametric Design Feature
- 7. Use Sheet Sets for Efficient Documentation
- Conclusion
Introduction
AutoCAD is an essential tool for professionals in the design, architecture, and engineering industries. Whether you are a beginner or an experienced designer, improving your workflow can significantly enhance your productivity. This article shares seven expert tips that can help streamline your AutoCAD design process, ensuring more efficient and accurate work.
1. Utilize Dynamic Blocks for Flexible Design
Dynamic blocks offer more flexibility than standard blocks in AutoCAD. By using dynamic blocks, you can create one block that adjusts to different configurations, saving time on repetitive tasks. For instance, rather than creating multiple blocks for different sizes of a window, you can create one dynamic block that allows you to change the size within the properties.
💡 Pro Tip: Learn to create dynamic blocks with visibility, stretch, and lookup parameters to cover various design elements.
2. Leverage the Power of Xrefs for Collaborative Projects
External References (Xrefs) allow you to link external drawings into your current project. This is particularly useful for collaborative environments where multiple team members are working on different parts of a project. Xrefs ensure that changes made to an external drawing are reflected in your design without needing to manually update it.
💡 Pro Tip: Use layer states to manage the appearance of Xrefs, allowing you to control the visibility of specific layers.
3. Master Layer Management for Better Organization
Layers are fundamental to AutoCAD's workflow. Efficient layer management helps keep your drawings organized, allowing you to isolate different components of your design, control their visibility, and ensure clean, professional drawings.
💡 Pro Tip: Use Layer Filters and Layer States to streamline your layer management, allowing quick toggling of visibility and settings for specific design phases.
4. Automate Tasks with AutoLISP and Scripts
AutoLISP and scripting are powerful tools to automate repetitive tasks, from batch plotting to automating complex commands. Even a basic knowledge of AutoLISP can save you hours on tasks that would otherwise require manual input.
💡 Pro Tip: Start with simple scripts to automate frequently used commands and gradually explore more advanced customization with AutoLISP.
5. Set Up Templates for Consistent Results
Using templates (DWT files) ensures that every drawing starts with your preferred settings, including layers, text styles, and dimension settings. This helps maintain consistency across multiple projects and saves time in setting up each new drawing from scratch.
💡 Pro Tip: Include standard title blocks and predefined layouts in your templates for quicker project setup.
6. Take Advantage of the Parametric Design Feature
Parametric design in AutoCAD allows you to add constraints to your drawings, such as dimensional or geometric constraints. These constraints ensure that relationships between objects are maintained as you edit your design, resulting in more precise and controlled modifications.
💡 Pro Tip: Use parametric constraints when working on mechanical parts or architectural designs that require precise alignment and measurement.
7. Use Sheet Sets for Efficient Documentation
Sheet Sets in AutoCAD allow you to organize and manage multiple drawings as part of a larger project. With Sheet Sets, you can quickly navigate between sheets, update title blocks, and create entire drawing sets with consistent annotations and layouts.
💡 Pro Tip: Use the Sheet Set Manager to automate title block updates, saving you from manually updating every sheet.
Conclusion
By implementing these expert tips in AutoCAD, you'll not only enhance your productivity but also improve the quality of your designs. Whether you’re a seasoned professional or just getting started, refining your workflow is key to maximizing your potential with AutoCAD. Happy designing!


