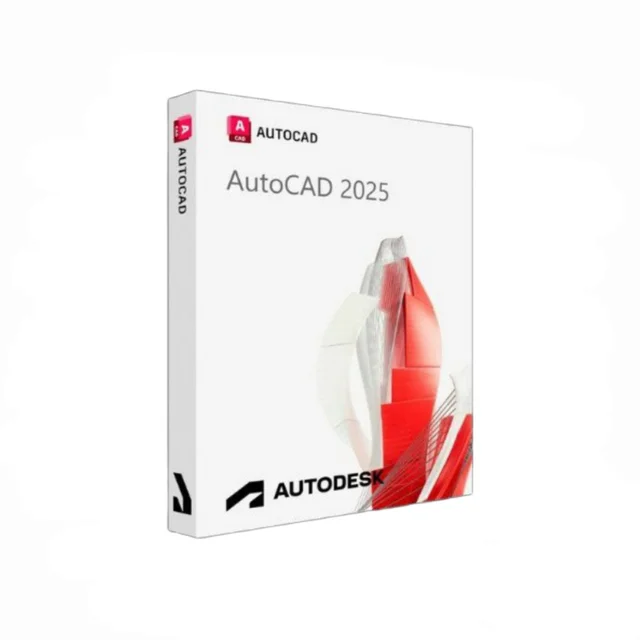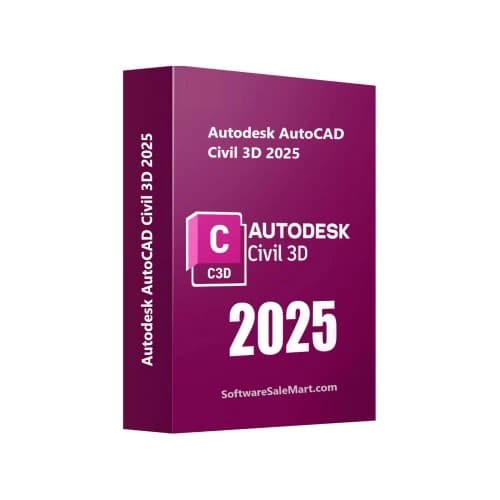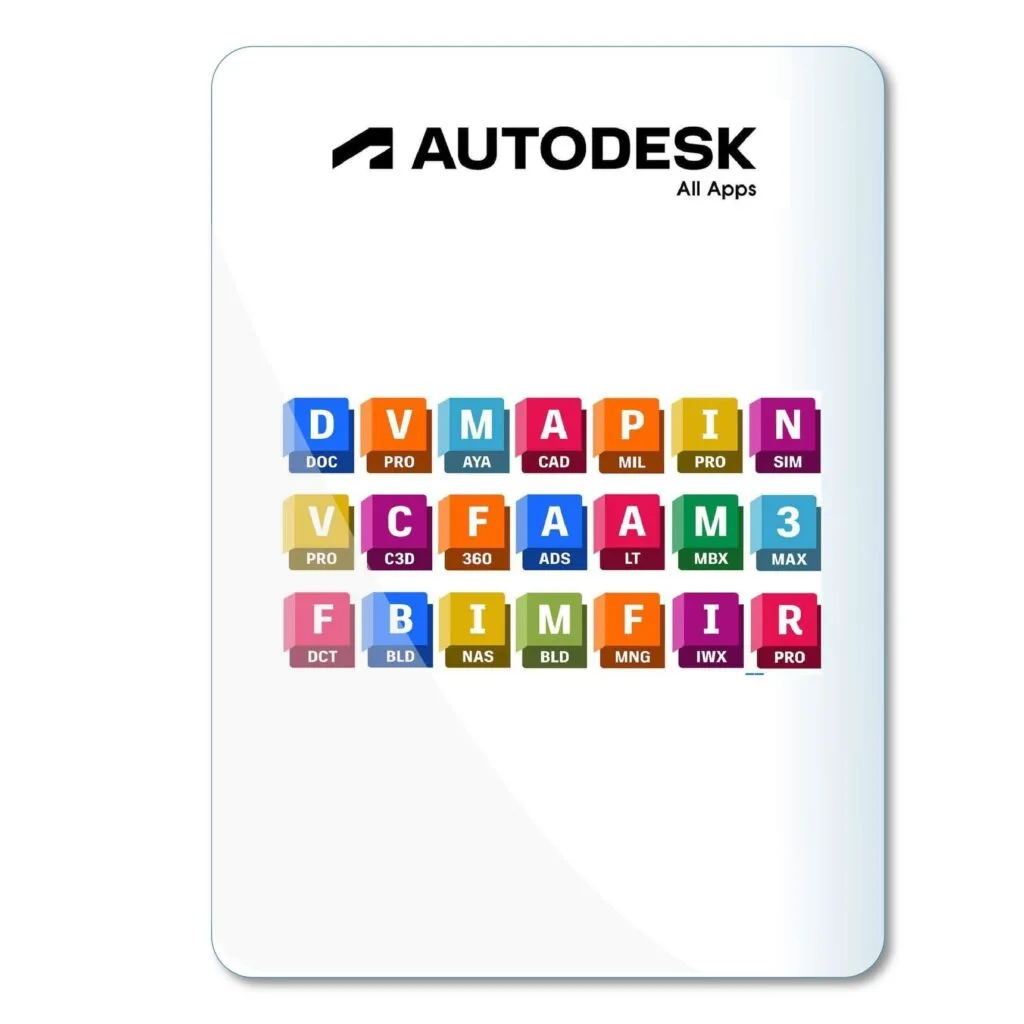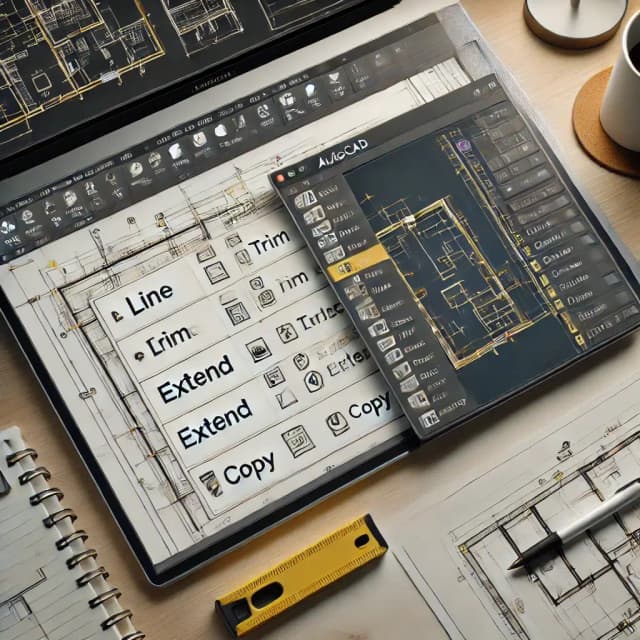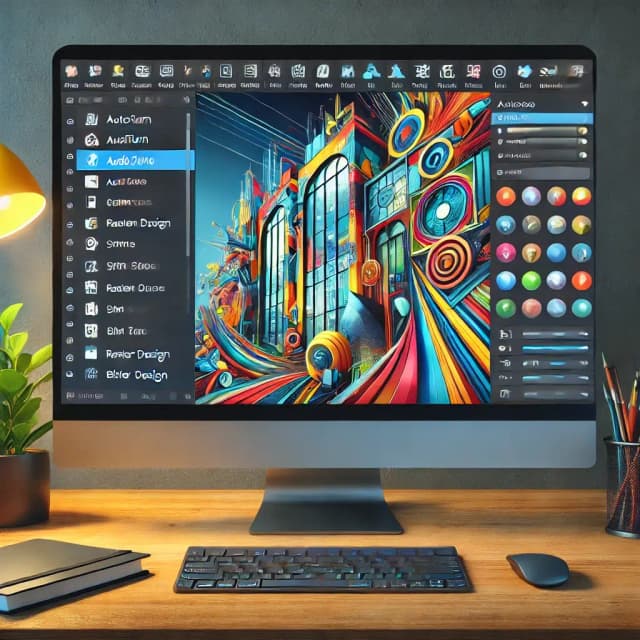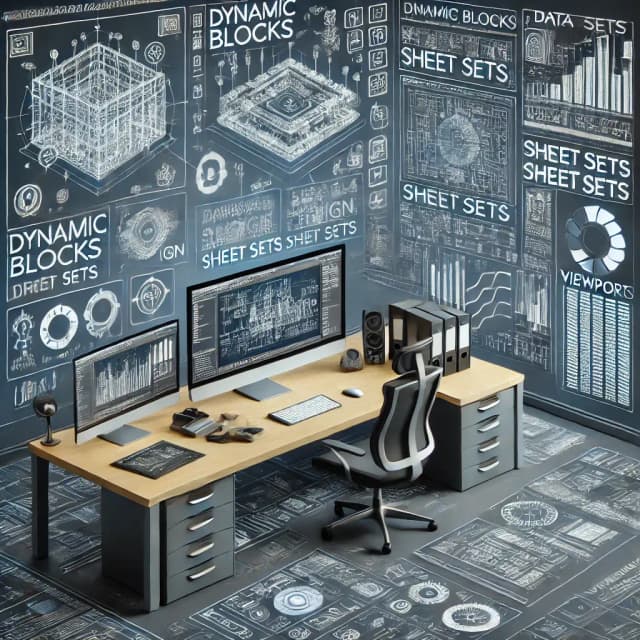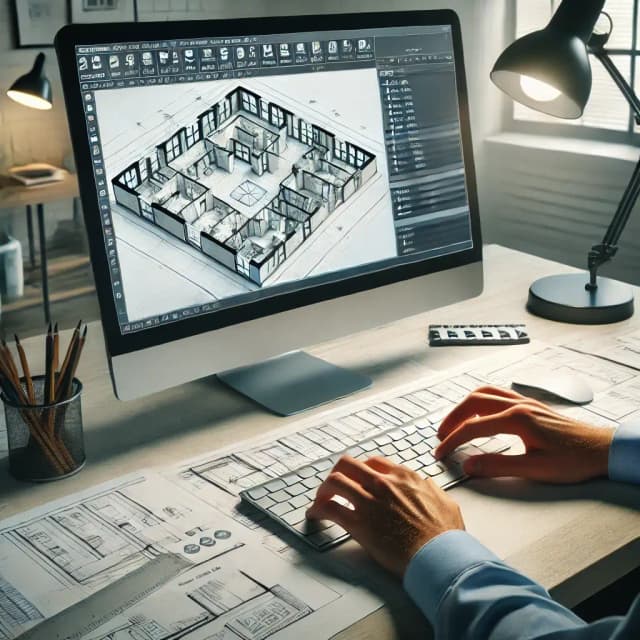3D printing guide
AutoCAD modeling
Can AutoCAD Be Used for 3D Printing? A Guide for Designers and Engineers
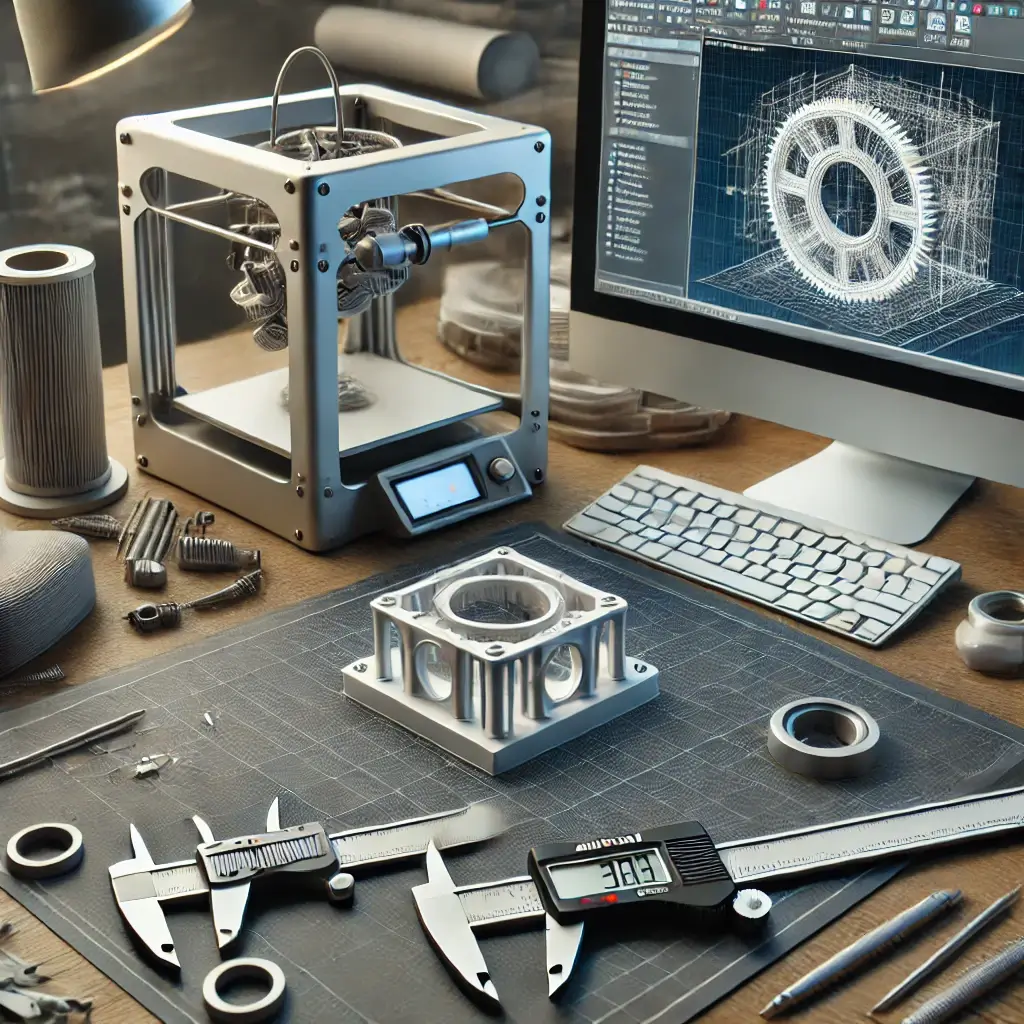
In This Post
Introduction
3D printing has transformed the way designers and engineers approach prototyping and manufacturing, making it possible to create physical models directly from digital designs. While AutoCAD is traditionally known for its 2D and 3D drafting capabilities, many professionals wonder if it can be used effectively for 3D printing. In this article, we’ll explore how AutoCAD can be utilized for 3D printing, covering the features, benefits, limitations, and tips for preparing AutoCAD files for successful 3D prints. This guide will help designers and engineers make the most of AutoCAD in the 3D printing process.
Can AutoCAD Be Used for 3D Printing?
Yes, AutoCAD can be used for 3D printing. While AutoCAD is primarily known for its 2D drafting capabilities, it also offers robust 3D modeling tools that enable users to create detailed 3D models. These models can be exported in compatible formats, such as STL, making them suitable for use in 3D printing. However, AutoCAD may lack some features found in dedicated 3D printing software, such as direct integration with printers or advanced slicing tools.
- 3D Modeling Capabilities: AutoCAD offers a range of tools for creating complex 3D shapes and models, making it a versatile option for 3D design.
- Export to STL: AutoCAD allows you to export files in the STL format, which is widely compatible with 3D printers.
- Precision and Control: Known for its precision, AutoCAD is ideal for creating highly accurate models required for engineering and design.
To understand more about AutoCAD's modeling capabilities, read our Comprehensive Guide to AutoCAD for Beginners and Professionals.
Preparing AutoCAD Files for 3D Printing
Preparing a model in AutoCAD for 3D printing requires careful consideration of design specifics and file export settings. Here are key steps to follow to ensure your AutoCAD model is ready for 3D printing:
- Check Model Dimensions: Ensure that your model is to scale and fits within the constraints of your 3D printer’s build volume.
- Export as STL: AutoCAD allows you to save or export your model as an STL file, the standard format used for 3D printing.
- Optimize Model Geometry: Simplify complex shapes, ensure closed geometry, and avoid unnecessary details that might complicate printing.
- Wall Thickness: Ensure your model’s walls are thick enough to print without collapsing; thin walls may cause print failures.
For more tips on working efficiently in AutoCAD, explore our Seven Expert Tips to Improve Your AutoCAD Design Workflow.
Benefits of Using AutoCAD for 3D Printing
AutoCAD offers several advantages for professionals seeking to create 3D models for printing. From precision design to familiar workflow, here are some benefits of using AutoCAD in 3D printing projects:
- High Precision: AutoCAD’s focus on precision is invaluable for creating parts that need exact dimensions, like mechanical components.
- Versatile Design Tools: AutoCAD’s range of 3D modeling tools allows you to create complex designs that are suitable for engineering, architecture, and product design.
- Customizable Shortcuts: AutoCAD allows users to streamline their design workflow with customizable shortcuts, improving efficiency.
- Compatibility: As AutoCAD supports STL exports, it is compatible with most 3D printing software and hardware.
For advanced AutoCAD techniques, visit our Advanced AutoCAD Techniques for Design Professionals.
Limitations of Using AutoCAD for 3D Printing
Despite its capabilities, AutoCAD has limitations when it comes to 3D printing. Dedicated 3D printing software often offers features specifically designed to enhance the 3D printing process. Here are some limitations to consider:
- Lack of Slicing Tools: AutoCAD does not offer slicing tools, which are essential for preparing files directly for printing. You will need external slicing software to finalize your model.
- Fewer 3D Printing Optimizations: AutoCAD lacks specific optimizations for 3D printing, such as support generation and material selection, which are available in dedicated 3D printing software.
- File Size and Complexity: Complex models with high polygon counts can become large, making them harder to manage in 3D printing software.
Tips for Successful 3D Printing with AutoCAD
To achieve optimal results with AutoCAD models in 3D printing, follow these best practices:
- Ensure Closed Geometry: For successful 3D printing, ensure your model’s geometry is closed and watertight, preventing errors during the slicing process.
- Optimize for Printability: Simplify complex shapes, verify wall thickness, and avoid excessive details that may not translate well in the physical print.
- Use External Slicing Software: AutoCAD does not offer slicing, so use dedicated slicing software to prepare your model for printing.
- Experiment with Settings: 3D printing often involves trial and error; adjust your printer settings based on your model’s complexity and material.
AutoCAD Alternatives for 3D Printing
While AutoCAD is suitable for certain 3D printing applications, other software may provide features specifically tailored to 3D printing. Here are some alternatives:
- Fusion 360: Also developed by Autodesk, Fusion 360 offers robust 3D modeling and direct integration with 3D printers, making it ideal for prototyping.
- Blender: An open-source 3D modeling software that supports STL exports and includes a wide range of modeling tools for creative designs.
- Tinkercad: A browser-based 3D modeling tool that is simple to use and perfect for beginners looking to create models for 3D printing.
Conclusion
AutoCAD can indeed be used for 3D printing, offering precision and control in design. While it may not have all the features of dedicated 3D printing software, AutoCAD is a viable option for designers and engineers who need accurate, high-quality 3D models


