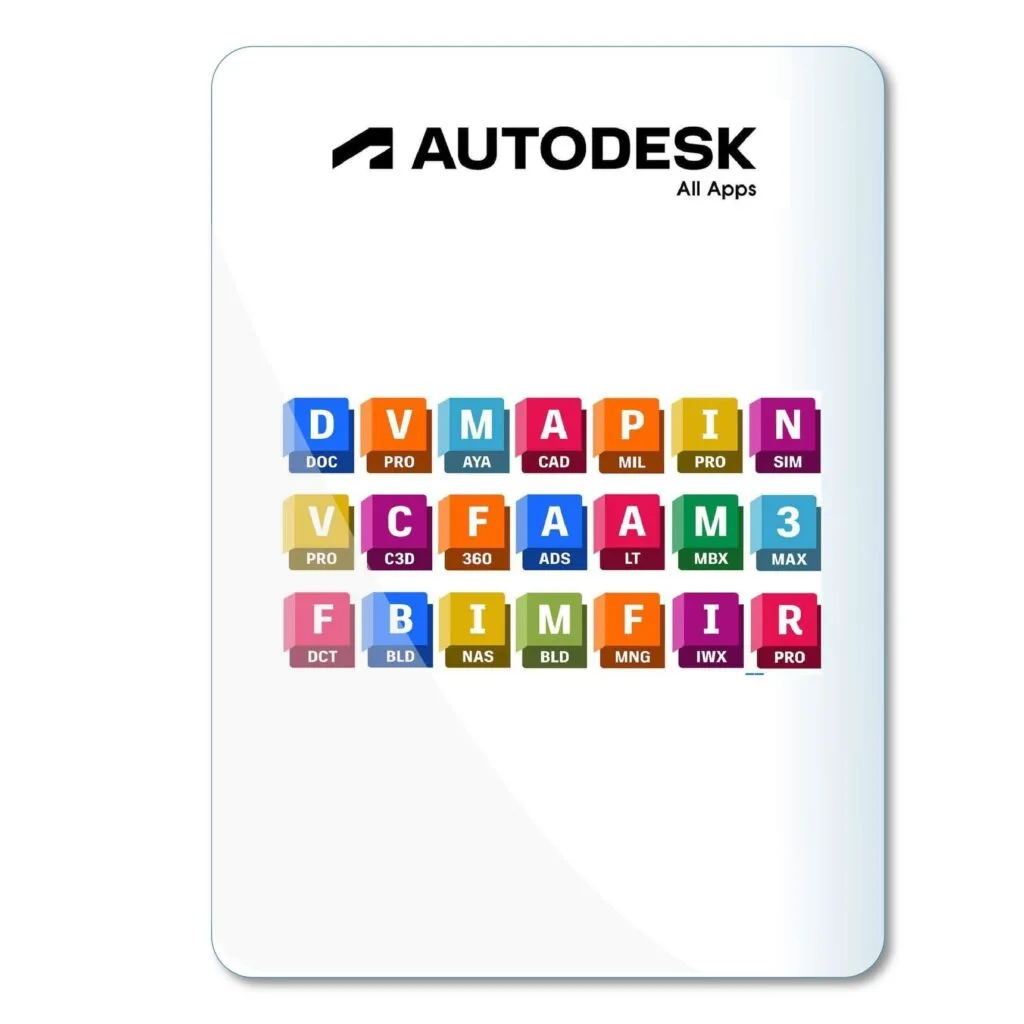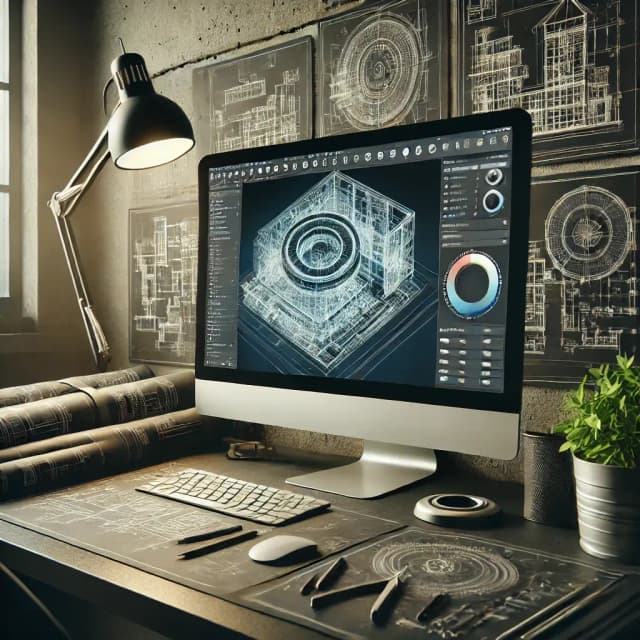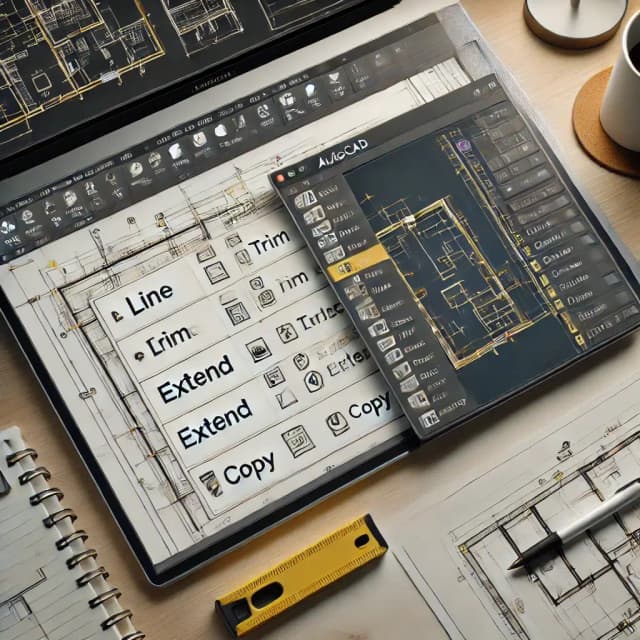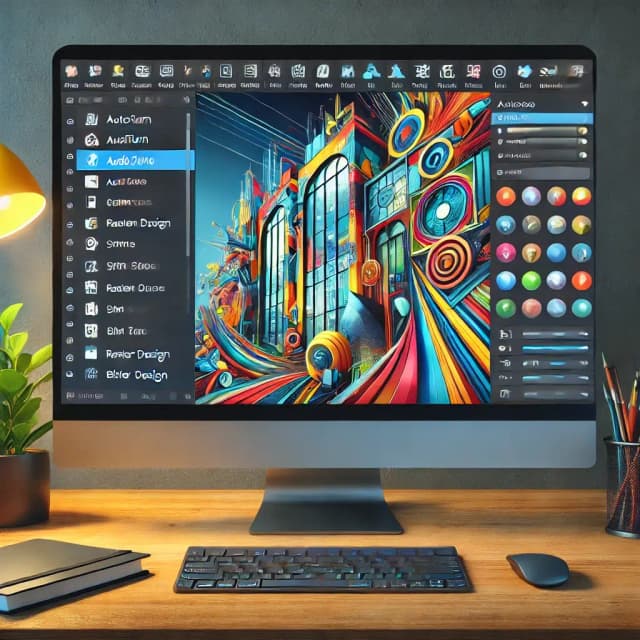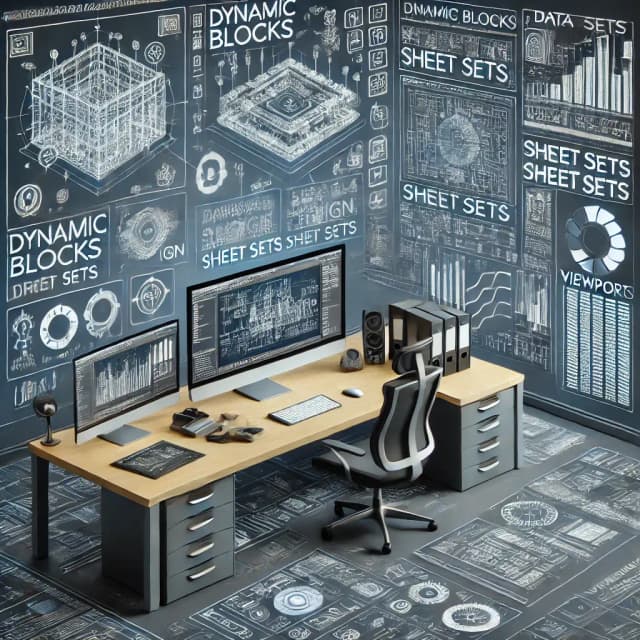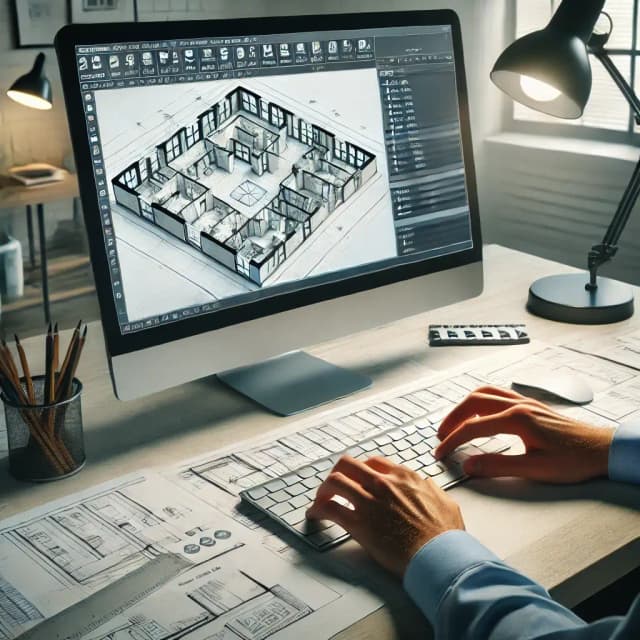AutoCAD applications
AutoCAD uses
What is AutoCAD Used For? Key Applications Across Industries
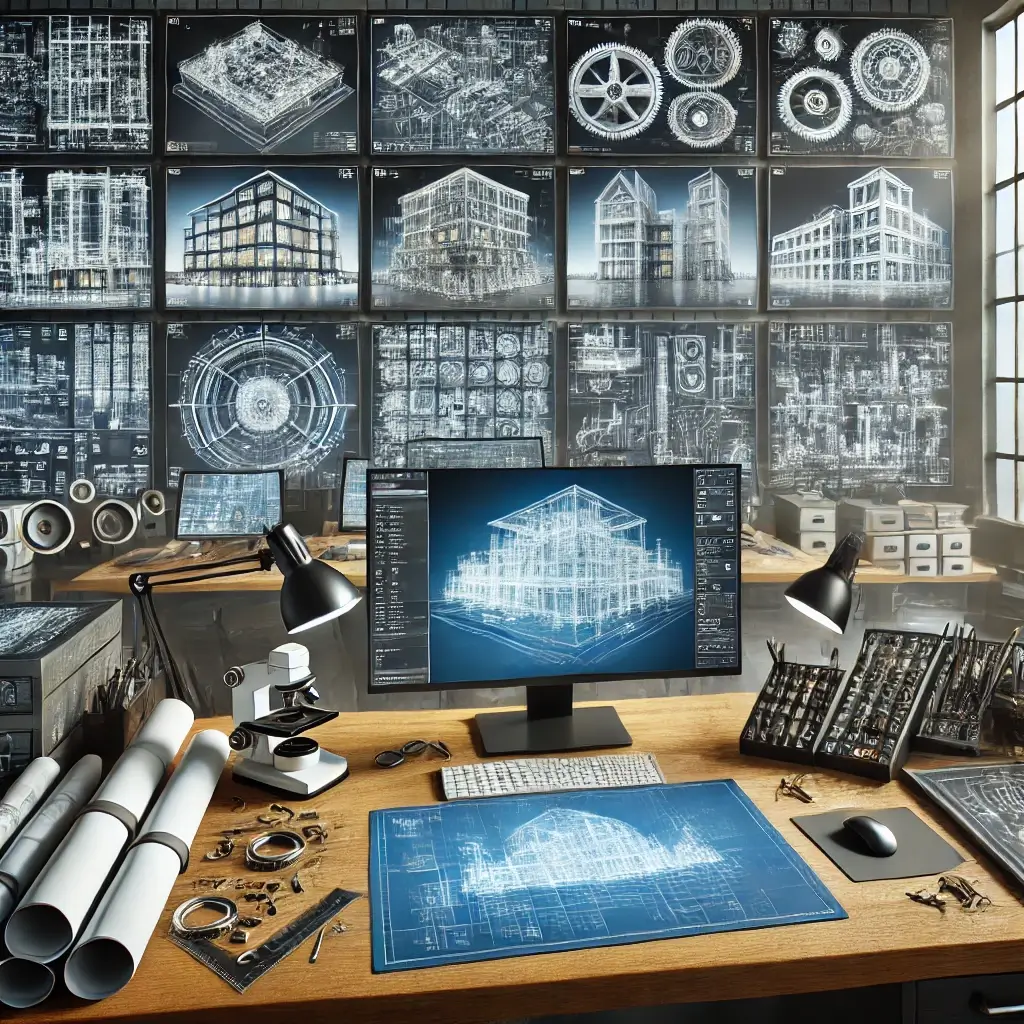
In This Post
Introduction
When it comes to the world of CAD software, there’s no name as iconic as AutoCAD. Developed by Autodesk, AutoCAD has become a cornerstone in industries like architecture, engineering, and design. Whether you’re just exploring the design field or a seasoned pro, understanding how AutoCAD can be used across different sectors unlocks endless possibilities for creativity and efficiency. In this article, we’ll dive deep into how this CAD design software shapes projects, large and small, and why it’s a must-have tool for so many professionals.
Key Uses of AutoCAD
AutoCAD is incredibly versatile, making it suitable for diverse applications across various industries. Here’s a look at some of the most impactful ways AutoCAD software is utilized:
- Architectural Design: Architects rely on AutoCAD to create precise 2D and 3D plans, blueprints, and layouts. It’s a favorite for drafting building designs, allowing architects to visualize every detail accurately and share realistic models with clients.
- Mechanical Engineering: In the world of mechanical design, AutoCAD’s precision tools make it possible to draft intricate machine parts and complex mechanical systems. Engineers create accurate 3D models that bring ideas to life, minimizing errors before production.
- Electrical Engineering: AutoCAD is vital in electrical engineering for mapping circuit designs, schematics, and layouts. Every detail matters here, and AutoCAD’s accuracy helps engineers avoid costly errors.
- Interior Design: Interior designers leverage AutoCAD for layout and space planning, creating visually appealing 3D mock-ups to showcase to clients. Its robust tools help designers play with layouts, colors, and dimensions for realistic presentations.
- Product Design and Manufacturing: From initial concept to prototype, product designers use AutoCAD to create detailed models and conduct simulations. It’s an essential step before physical production, saving time and resources while ensuring precision.
For a deeper look into the essentials, check out our Ten Essential AutoCAD Commands Every Designer Should Know.
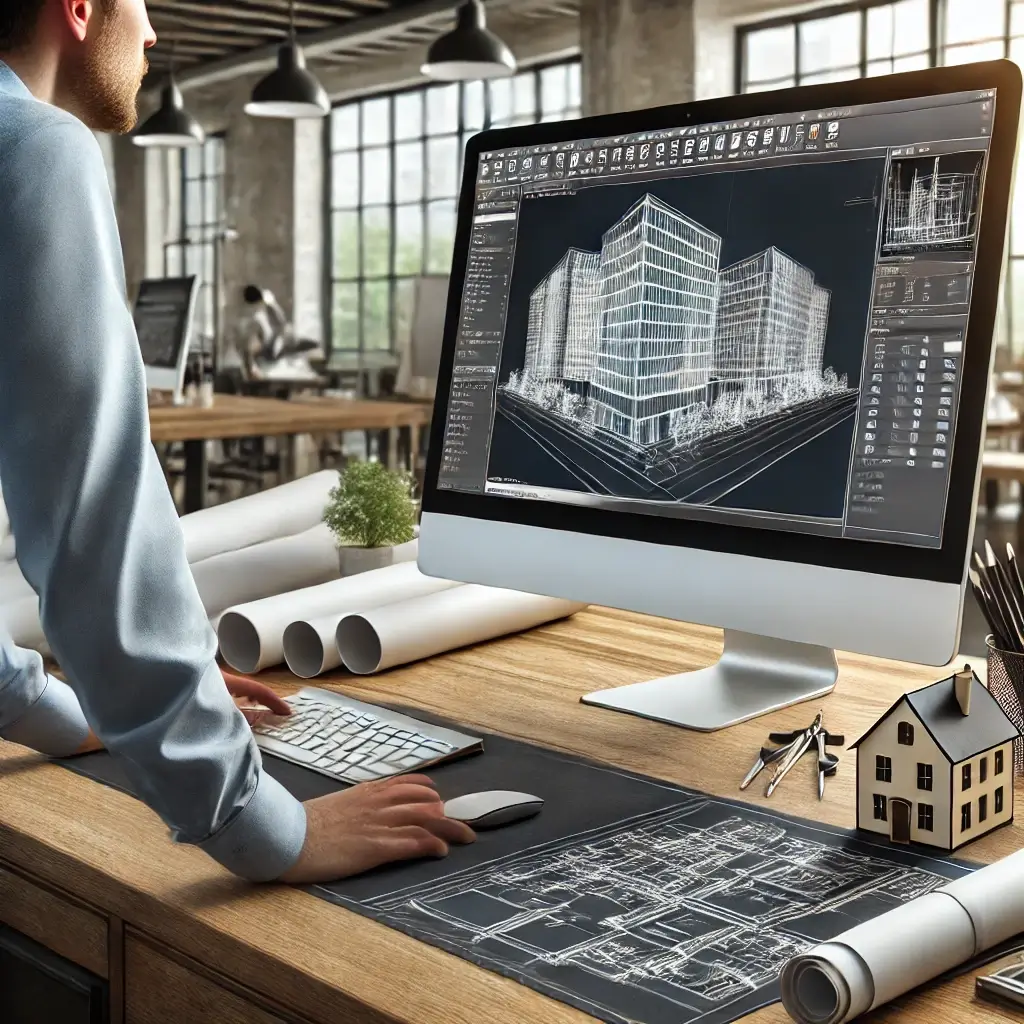
Architect using AutoCAD to draft building layouts, showcasing the precision tools and versatility of this powerful CAD design software.
Benefits of Using AutoCAD
AutoCAD has earned its popularity for good reasons. Here’s why so many industries choose this powerful CAD software for their projects:
- Precision and Accuracy: AutoCAD allows for highly detailed designs, making it essential in fields where every millimeter counts, like engineering and manufacturing.
- Time Efficiency: Tools like dynamic blocks and layering enable users to streamline projects, saving time on repetitive tasks.
- 3D Modeling Capabilities: Visualize designs in three dimensions, which is especially useful in product design and architecture to anticipate potential issues before production.
- Compatibility: AutoCAD files work seamlessly with other software, making team collaboration easier.
- Customization and Plugins: AutoCAD is adaptable, with plugins available to cater to industry-specific needs. Don’t miss our Top 10 AutoCAD Plugins for a more efficient workflow.

Engineer drafting a machine part with AutoCAD, highlighting the accuracy and depth that this CAD design software offers to professionals.
How AutoCAD Supports Various Industries
From drafting complex blueprints to visualizing intricate models, AutoCAD is used across multiple industries to streamline the design process:
1. Architecture
Architects draft detailed building layouts, floor plans, and 3D models in AutoCAD. With layers, they can add structural, electrical, and other specifications in a single project. Read more in our Seven Expert Tips to Improve Your AutoCAD Workflow.
2. Engineering
Engineers from multiple fields rely on AutoCAD for technical designs. Mechanical engineers use it for machine components, while civil engineers draft infrastructure like bridges and roads, ensuring every measurement is precise.
3. Interior Design
AutoCAD helps interior designers bring ideas to life. They can create floor plans, visualize furniture placements, and build 3D mock-ups, offering clients a clear view of what the final result will look like.
4. Product Design and Manufacturing
AutoCAD’s 3D modeling tools are essential for designing products. Manufacturers can create, test, and refine prototypes digitally before moving to production, minimizing errors and saving resources.
Key Features of AutoCAD
AutoCAD’s feature-rich environment makes it a top choice among design professionals. Here are a few highlights:
- Layer Management: Organize drawings effectively by isolating design elements with ease.
- Dynamic Blocks: Save time with reusable elements that adjust dynamically, perfect for frequent, repetitive design elements.
- 3D Modeling: AutoCAD offers robust 3D visualization tools to create realistic models before production.
- Custom Shortcuts: Personalize your workspace with shortcuts to speed up design tasks. Check out our Ultimate AutoCAD Shortcuts Guide.
- Software Compatibility: Integrate AutoCAD seamlessly with other CAD software, making it a universal tool for design professionals.
Conclusion
In the world of CAD design software, AutoCAD stands out as an essential tool for architecture, engineering, manufacturing, and more. Its comprehensive feature set, precision, and flexibility allow professionals to bring their visions to life, from blueprint to final product. Whether you’re a beginner or an expert, investing in AutoCAD can elevate your design projects to new heights. Ready to master AutoCAD? Start with our Comprehensive Guide to AutoCAD for Beginners and Professionals.





