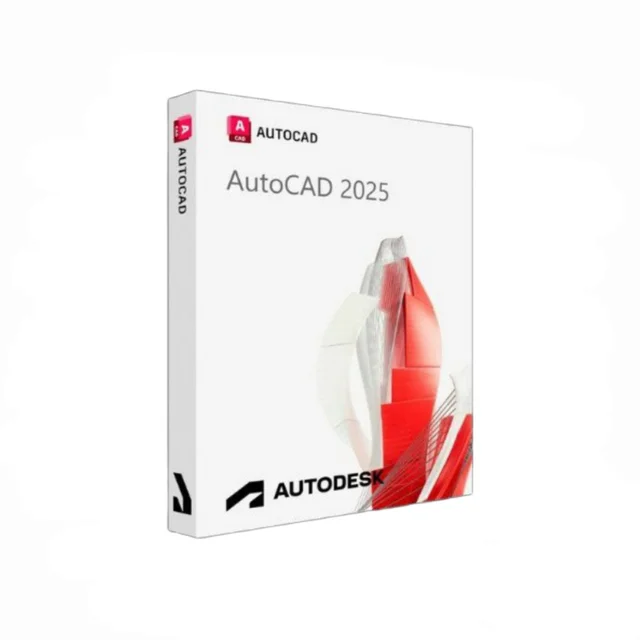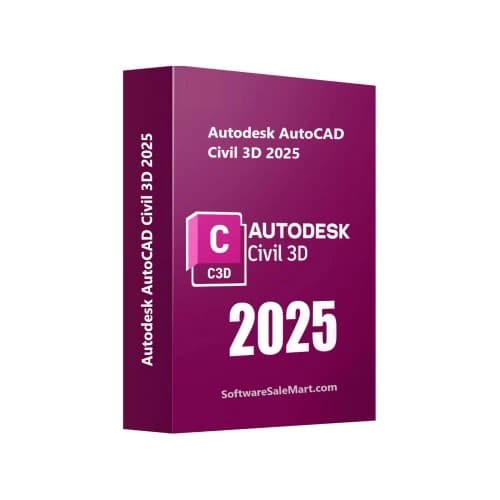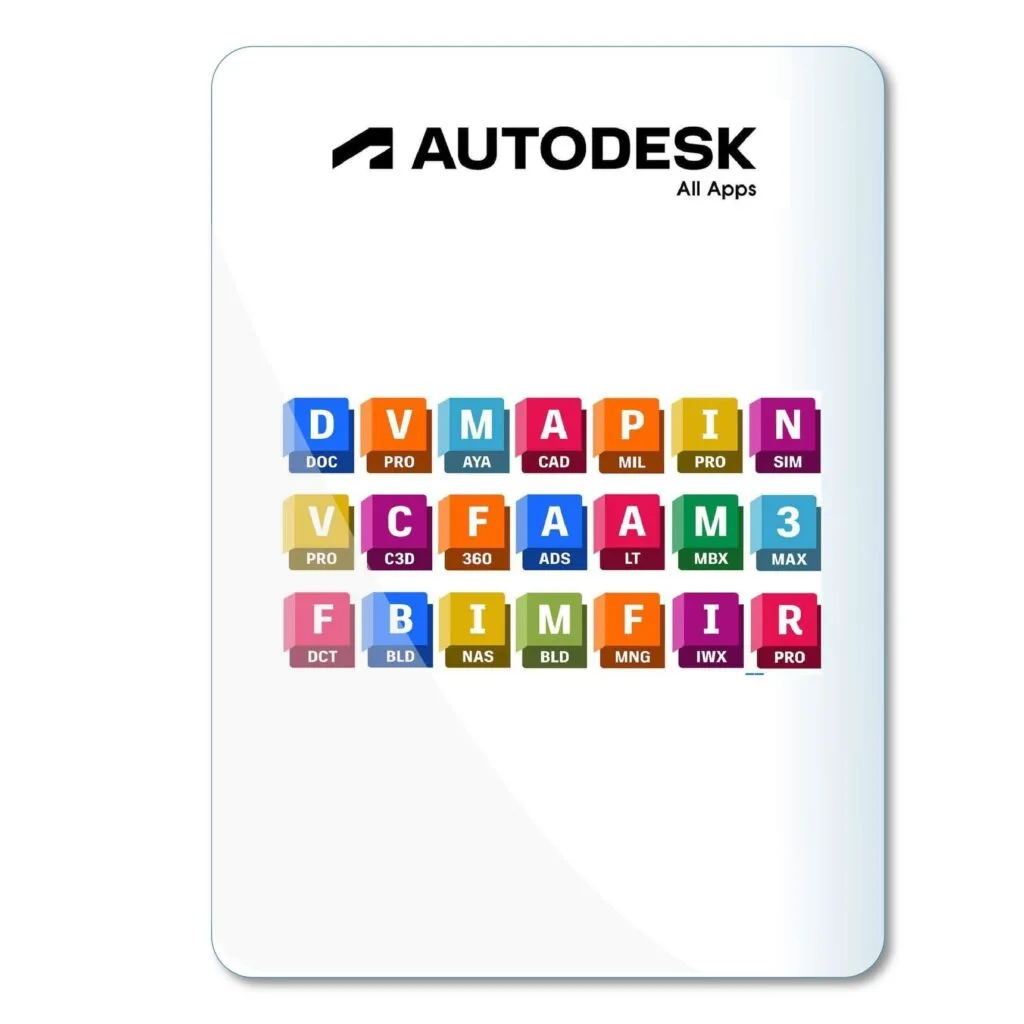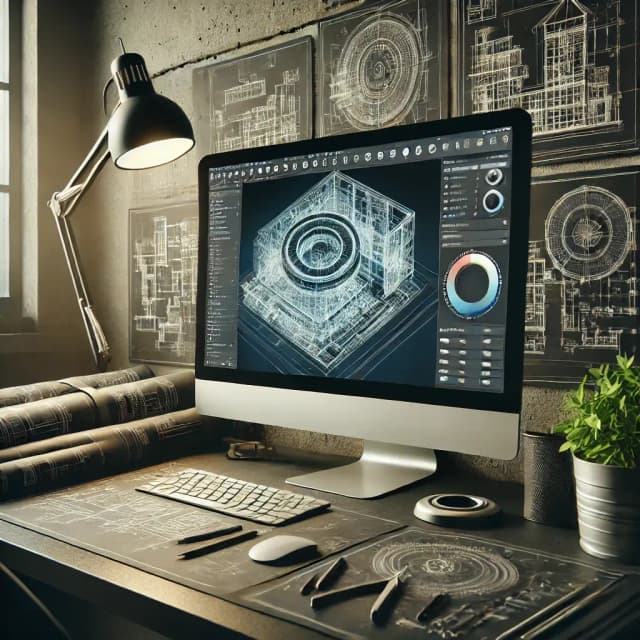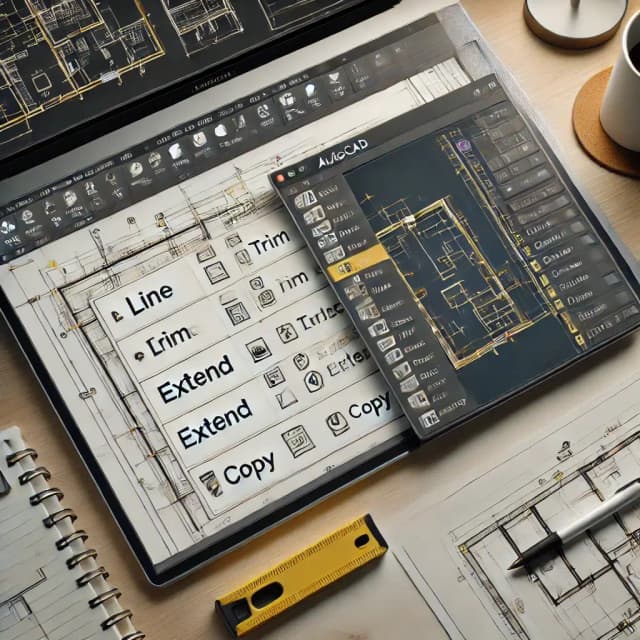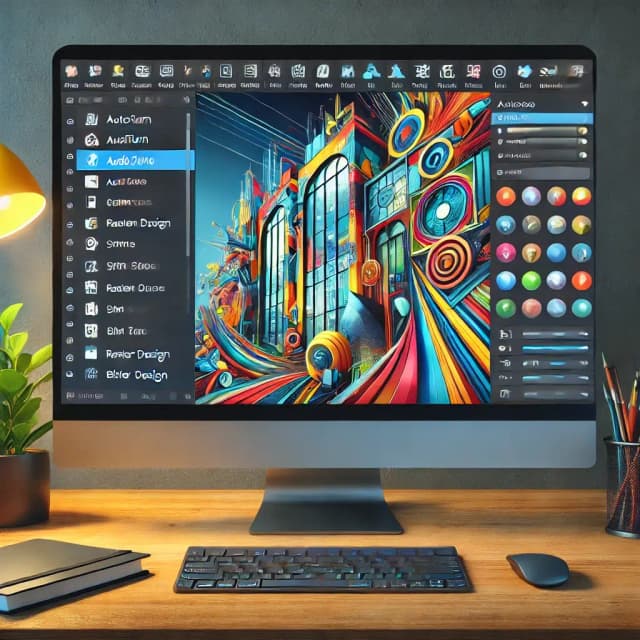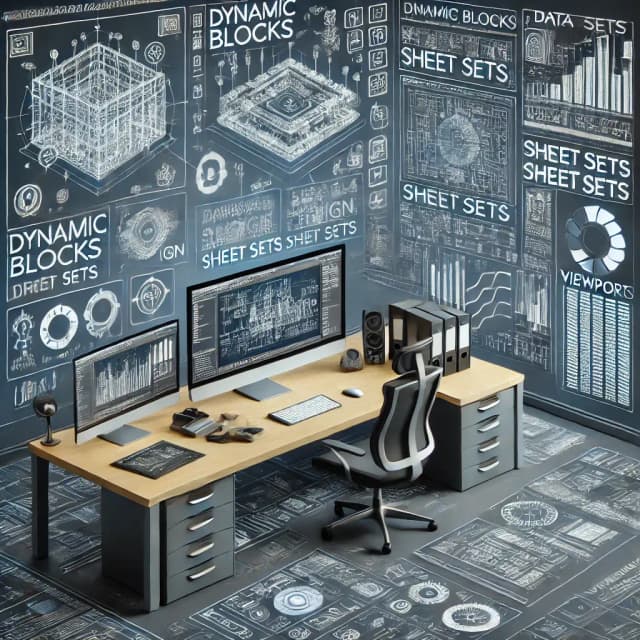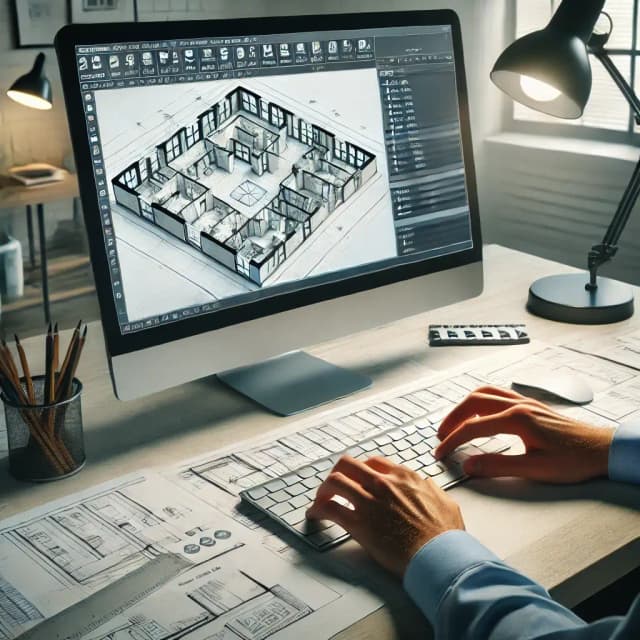AutoCAD 3D
3D CAD
AutoCAD for 3D Modeling: How to Make the Most of AutoCAD 3D
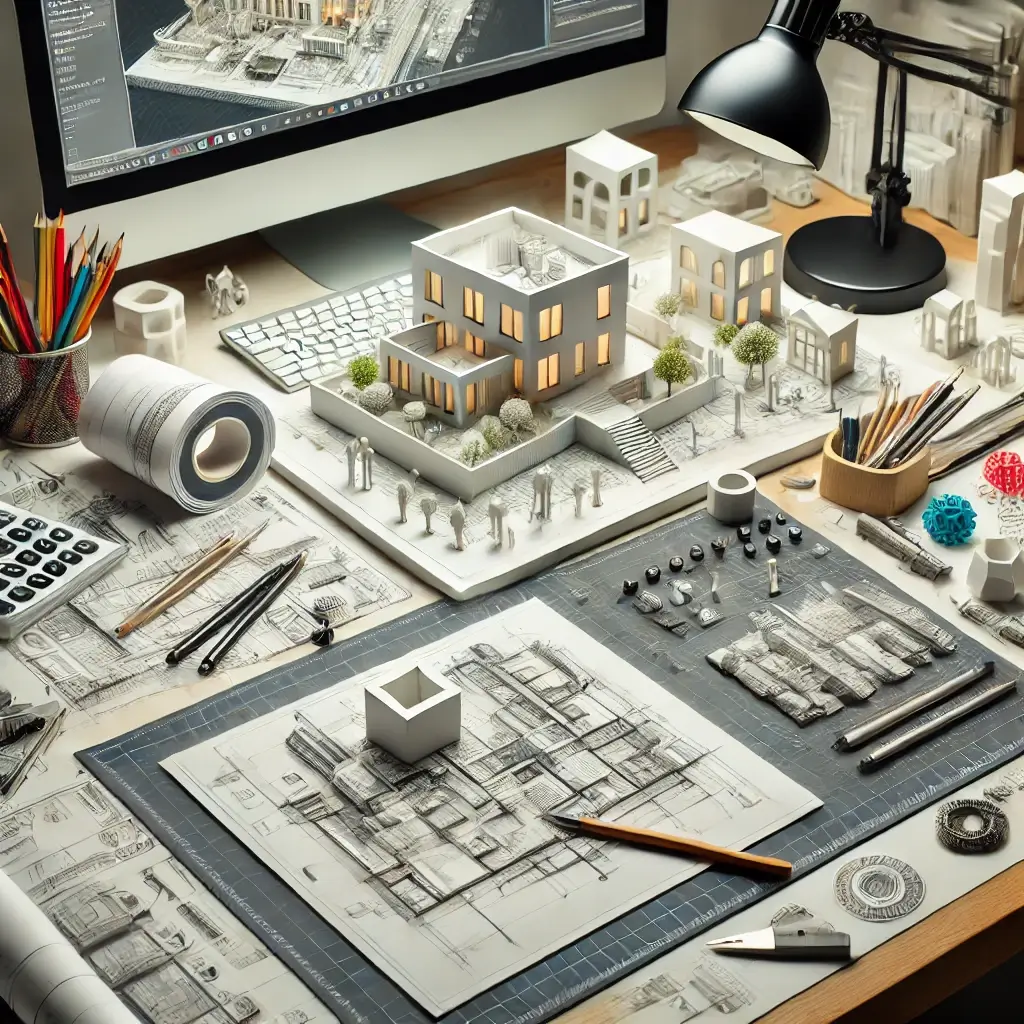
In This Post
Introduction
AutoCAD is popular. It’s used for drawing things and making 3D designs. Me? I like to use it for building models that look real. With AutoCAD 3D, it’s easy, sort of. Some parts are tricky, though. This guide helps you figure it out. Plus, we got links to help if you’re confused. If you wanna know if AutoCAD works on a Mac, we talk about that too here.
Why Use AutoCAD for 3D Modeling?
AutoCAD is awesome for 3D stuff. Want something detailed? It’s got it. Want realistic? Yup, it does that too. So many tools make it good for designers. There’s lots you can do with AutoCAD, like making blueprints or huge buildings, or little things like gears. It’s up to you. For designers, it’s like a playground.
You can get a license here and try it for yourself. Or if you’re wondering if AutoCAD is free, check out this blog.
Important 3D Tools in AutoCAD
1. Extrude
Extrude is fun. You draw a shape and then make it pop out! Like a box can become a whole cube. Just draw the shape and extrude it. It’s easy, mostly. This one’s perfect for buildings or, like, boxes.
2. Revolve
Ever seen a vase? You can make one using revolve. Draw half, and let AutoCAD do the spinning to make it whole. It’s fast and kind of magical. You use it for round things, or any symmetrical stuff.
3. Sweep
Sweep? That one’s for making shapes go along a path. Like, if you want to draw a pipe that twists and turns, you use sweep. This one’s good for designers who make wires or tubes.
4. Loft
Loft is when you got two different shapes and you want to connect them. So, like a circle to a square. AutoCAD will fill in the middle. It’s perfect if you’re trying to make unique shapes.
Benefits of Using AutoCAD 3D
- Precision: You can make exact measurements. No guessing.
- Realism: With 3D, it almost looks like the real thing.
- Details: You can add tiny details, like screws or grooves.
- Time Saver: Once you learn it, things go faster.
For architects and designers, using AutoCAD 3D can be like holding the whole model in your hand. Got questions on licensing? Read about licenses here or check out more advanced tools in this Civil 3D blog.
Steps to Make the Most Out of AutoCAD 3D
Now we’ll get you going with these tips:
- Learn the basics first – like shapes and lines.
- Use commands like extrude and revolve often to get comfy.
- Watch tutorials or follow guides from Autodesk.
- Start with simple objects, then go bigger!
Got a question on how much AutoCAD costs? You might find answers in our AutoCAD trial vs full version blog.
AutoCAD 3D vs. Other 3D CAD Tools
Is AutoCAD 3D the best? Depends. Some like it more because it’s powerful. Others think it’s hard at first. Compared to some other tools, AutoCAD is good for precision. But it takes practice. If you’re thinking about trying different software, check out AutoCAD vs AutoCAD LT.
Conclusion
AutoCAD 3D is a strong tool, especially for detailed and exact 3D designs. It’s great for designers, engineers, or even beginners wanting to start with CAD. Want to try? Consider getting a full AutoCAD subscription or a single AutoCAD license.
Go on, start creating. You’ll get better with every model you make!


